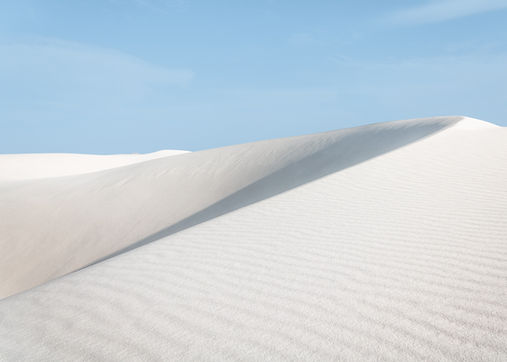FREE ESTIMATE TODAY
CALL: +1 416-893-3657

Waterproofing
With the lack of proper waterproofing on the foundation walls it is important to make sure proper steps and materials are done for your basement waterproofing to protect your investment. Basement waterproofing is necessary to prevent water seepage that can lead to damage and even cause mold. There’re two solutions for basement waterproofing: the internal drainage system external basement waterproofing.
External Waterproofing Solution:
The ground around the foundation is excavated to the bottom of the weeping tiles. The walls and footings are then cleaned and the existing weeping tiles are then removed. A waterproof rubberized urethane is then applied (by hand) on the walls to the bottom side of the footings and covered with poly sheeting. The walls are the sealed with dimple board, the final third membrane and sealed at the top with a nice finishing strip. New plastic weeping tiles wrapped with a geo textile filter cloth are installed. A minimum of 1′ of 3/4″ clear gravel is installed on top of the weeping tiles. The stone is then sealed with a geo textile filter cloth before the soil is back filled to prevent clogging. The soil is then back filled and tamped grading away from the foundation.
Interior Waterproofing Solution:
According to the situation a more cost-efficient technique can be performed from the interior. The most recent techniques consider appropriate internal drainage systems. The solution to seepage is drainage. Our internal method includes exposing the bottom sides of footings on the inside. The concrete is broken roughly 12-14″ from the foundation walls and a trench is dug to the bottom side of the footings. Sometimes the removal of drywall, studs, insulation and flooring is required to gain access. Weeping tiles with a filter cloth are then laid graded towards existing drainage or a new sump pump that will discharge on the exterior of house. The weeping tiles are then covered with 3/4″ clear stone and topped with dimple board extending up the foundation wall to a minimum of 2′. New concrete is then poured back level with the existing floor and the work area is cleaned.





_edited.jpg)